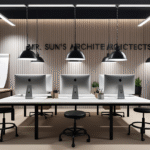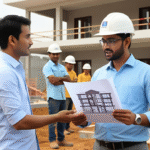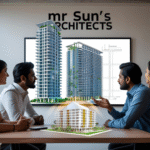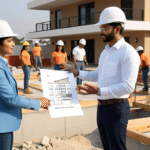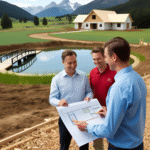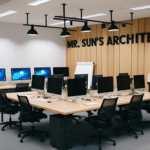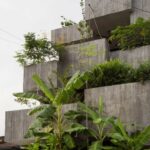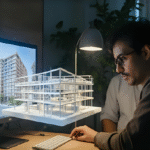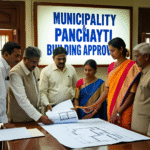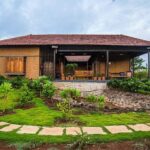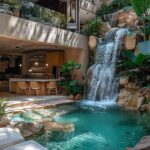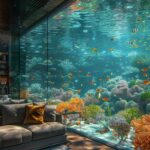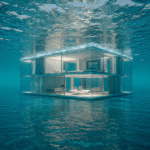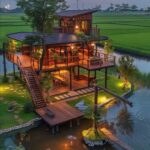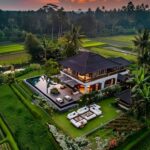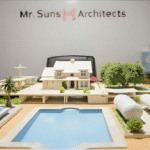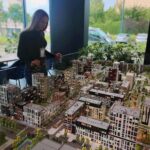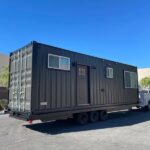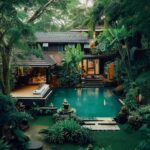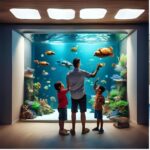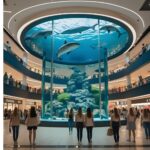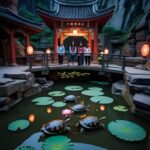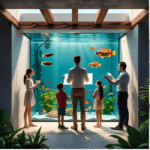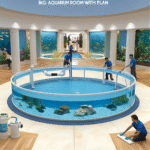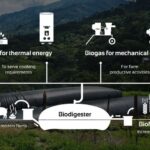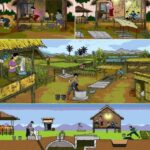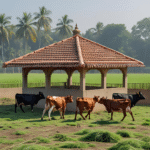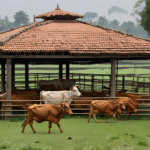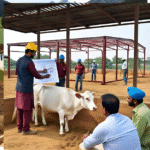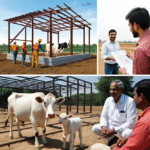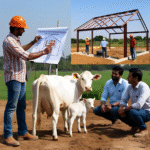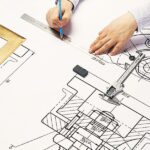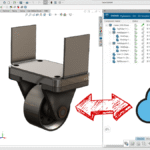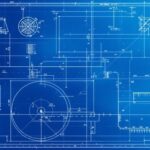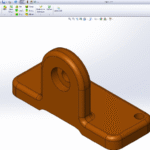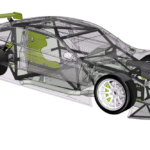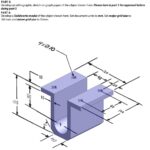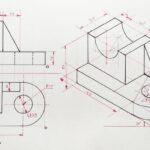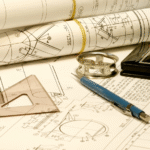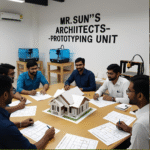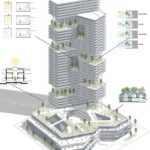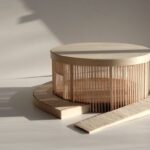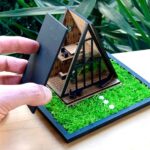Services
Transforming Ideas into Exceptional Spaces
Our Services
Architectural planning
- Smart design rooted in sustainability, tradition, and purpose.
- At Mr Suns Architects, we specialize in comprehensive architectural planning for residential, commercial, and institutional spaces—with a deep commitment to sustainable practices and Vastu-compliant design.
- Every project begins with understanding your vision, your land, and your lifestyle or business goals. We then craft spaces
more
Residential: Eco-friendly homes designed for comfort, energy efficiency, and harmony with nature—while aligning with Vastu principles to promote well-being.
Commercial: Smart layouts for offices, showrooms, and retail spaces that optimize daylight, ventilation, and spatial flow—improving productivity and customer experience.
Institutional: Functional and inspiring environments for schools, colleges, and spiritual centers—designed with long-term durability, low energy use, and cultural relevance.
- Our planning integrates:
- Passive design techniques to reduce energy loads
- Sustainable materials and construction methods
- Rainwater harvesting, natural ventilation, and solar integration
- Vastu Shastra alignment for positive energy and spatial balance
- Structural Drawings, building construction estimations, site visits and building construction services with our associates
- From concept to blueprint, we ensure your project is not only aesthetically striking but also environmentally conscious and spiritually aligned.
- Let’s design spaces that respect tradition, embrace innovation, and build a better tomorrow
Building Elevation Design
- Transform your building’s first impression with expert elevation design.
- At Mr. Sun’s architects, we specialize in crafting stunning building elevations that blend aesthetics, function, and context. Whether it’s a residential villa, commercial complex, apartment block, or institutional building, our elevation designs bring architectural
more
•With a deep understanding of materials, proportions, lighting, and structural harmony, we deliver elevation concepts that Reflect your vision and lifestyle
•Maximize curb appeal and market value
•Balance modern trends with timeless design principles
•Comply with local codes and environmental factors
•From 2D drafts to 3D rendered visualizations, we guide you through the creative process—ensuring your project stands out, before the first brick is laid.
Urban & Rural Building permissions
- Navigating the Path to Legal Construction—Simplified for You
- Before laying the first brick, every construction project—be it residential, commercial, or institutional—requires proper approvals from local authorities such as Municipal Corporations, Urban Development Authorities, or Panchayati Raj Institutions. At Mr Suns Architects, we take the complexity out of this process, helping you secure all necessary building permissions legally, efficiently, and on time.
more
- Our Services Include:
- 🔷 Preparation & Submission of Building Applications
We prepare detailed building permission applications as per the norms of your local body (Municipality/Panchayat/UDA), including all architectural and structural drawings, reports, and required documentation. - 🔷 Coordination with Local Authorities
Our team liaises with Town Planning Offices, Gram Panchayats, Municipal Engineers, and other relevant departments to ensure your application is smoothly processed without delays. - 🔷 Zoning, Vastu & By-law Compliance
We ensure all designs comply with local zoning regulations, building by-laws, road setbacks, and incorporate Vastu principles upon request—so your plan is both compliant and culturally in tune. - 🔷 Sustainability & Green Approvals (where applicable)
For eco-conscious projects, we assist in documentation for green building permits, environmental clearances, and sustainability certifications. - 🔷 Regular Follow-ups & Status Updates
You will receive timely updates on the status of your application, from submission to approval, ensuring full transparency at every stage.
- 🔷 Preparation & Submission of Building Applications
- Types of Approvals We Handle:
- Building Plan Approvals (New Construction/Extensions)
- Layout Approvals & Regularisation (as per Local Master Plan)
- Gram Panchayat Construction Permissions
- Urban Local Body (ULB) Permits
- Change of Land Use (CLU) Applications
- Building Completion & Occupancy Certificates
- Why Choose Us?
- ✅ Expertise with Local Bodies
Years of experience dealing with municipal and panchayat systems help us anticipate issues and resolve them quickly. - ✅ Documentation Mastery
From Form-1 to structural stability certificates, we manage it all—accurately and completely. - ✅ One-Stop Solution
We combine architecture, compliance, and coordination under one roof—saving you time and avoiding costly mistakes. - ✅ Ethical & Transparent Process
No shortcuts. No confusion. Just clear, honest service with integrity.
- ✅ Expertise with Local Bodies
- Start Your Project the Right Way.
Let Mr Suns Architects take care of the paperwork, so you can focus on your dream building.
📞 Contact us today for a free consultation on building permission support.
Ready to build building Models
Unique Ideas. Complete Designs. Instantly Buildable.
- At Sun’s Architects, we go beyond conventional architecture to offer clients ready-made, fully conceptualized, and functional living spaces that blend aesthetic brilliance with innovative lifestyle solutions.
more
- From farmhouses on city outskirts to underwater homes, underground shelters, pond-side villas, and container-based mobile living units, we deliver astonishing designs that are viable, buildable, and uniquely yours.
- 🛖 Our Ready-Made Living Concepts Include:
- ✅ Farmhouses – Ideal weekend homes on agricultural land, with serene views and sustainable systems
- ✅ Underwater Homes – Futuristic, immersive living close to nature and marine life
- ✅ Outskirts Villas & Cottages – Affordable and customizable homes for peaceful living away from the city
- ✅ Container Homes for Truckers & Nomads – Compact, portable, and quick-to-build spaces for mobile lifestyles
- ✅ Creative Habitats – Treehouses, eco-pods, prefab units, and more
- 🧩 Our Process: From Concept to Construction
- Idea Generation & Conceptualization
- Unique themes tailored to client preferences, land context, and lifestyle needs
- Feasibility & Brainstorming
- Technical and site viability studies to ensure practicality and budget alignment
- Detailed Architectural Drawings
- Floor plans, elevations, sections, 3D views, and interior renderings
- Prototyping & Visualization
- Digital walk-throughs, models, or physical miniatures (on request)
- Cost Estimation & Material Sourcing
- Accurate BOQ and estimate reports for hassle-free execution
- Construction-Ready Packages
- Designs and details that contractors can execute directly, or with our project supervision
- 🎯 Why Choose Our Ready-Made Concepts?
- Save time with pre-approved, well-researched models
- Flexible customization to suit your site, budget, and preferences
- Unmatched creativity with practical grounding
- Ideal for individual homeowners, land investors, hospitality ventures, and NGOs
- Complete ownership from idea to implementation
- 💬 Bring Extraordinary Living Into Reality
- Why live ordinary when your space can be a conversation starter?
- Connect with Mr. Sun’s Architects to explore imaginative, build-ready housing concepts that combine nature, technology, and lifestyle in perfect harmony.
- Idea Generation & Conceptualization
Detailed Project Report (DPR) for government tenders
- Comprehensive Planning | Precise Documentation | Government-Ready Proposals
- At Sun’s Architects, we specialize in preparing Detailed Project Reports (DPRs) for government infrastructure projects, ensuring all technical, architectural, financial, and statutory aspects are thoroughly covered and compliant with government norms.
- Whether it’s a school, office complex, public building, hospital, training center, or civic facility, we deliver complete, site-specific DPRs that form the backbone of tender approvals and successful project execution.
more
- ✅ Our DPR Services Include:
- 📐 Architectural & Site Planning
- Master planning based on government land availability and zoning regulations
- Conceptual and schematic designs as per PWD and CPWD norms
- Vastu-compliant layouts (if required)
- 🏗️ Structural & Civil Details
- Soil testing coordination and site analysis
- Structural feasibility and space utilization studies
- Materials planning for durability and cost-efficiency
- 💡 MEP & Infrastructure Integration
- Electrical, plumbing, water supply & sanitation planning
- Rainwater harvesting, STP, solar integration, and green building practices
- 📋 Project Estimation & BOQ (Bill of Quantities)
- Accurate cost estimates with latest SOR (Schedule of Rates)
- BOQ with item-wise breakdown for budgeting and contractor tendering
- 📊 Financial & Technical Viability
- Cost-benefit analysis for long-term sustainability
- Phasing and timeline planning for funding and execution
- 🏛️ Tender & Documentation Support
- DPRs aligned with formats required by government departments, NREGS, SSA, RURBAN, NABARD, PMAY, etc.
- Assistance in e-tender submission, compliance documentation, and revisions as required
- 📌 Sectors We Serve
- Government Schools & Colleges
- Gram Panchayat & Mandal Offices
- Urban and Rural Civic Amenities
- Health Centers & Anganwadi Buildings
- Government Staff Quarters & Hostels
- Multi-utility Complexes & Market Yards
- 🛠️ Why Choose Mr. Sun’s Architects for DPR Services?
- Proven experience in government architectural formats and protocols
- On-time and department-ready DPR submissions
- Integration of sustainability, accessibility, and ease of maintenance
- Clear visualization for approvals and public presentations
- ✔️ Get DPRs That Win Approvals & Build Futures
- Let us help you plan government infrastructure with clarity, compliance, and impact.
Contact us today for DPRs tailored for your project tender or proposal.
- Let us help you plan government infrastructure with clarity, compliance, and impact.
- 📐 Architectural & Site Planning
OUR DPR INCLUDES
- Executive Summary
- Project Background
- Objective and Need
- Scope of Work
- Summary of Cost Estimates
- Project Duration
- Introduction
- Purpose of the DPR
- About the Client Department
- Site Overview
- Applicable Guidelines/Policies (CPWD, IS Codes, etc.)
- Site Analysis
- Location & Site Map
- Land Ownership Details
- Soil Testing Summary
- Climatic Conditions
- Accessibility & Connectivity
- Existing Infrastructure (if any)
- Project Description
- Project Components
- Number of Floors & Area Statements
- Room-wise Utilization & Functional Zoning
- Site Layout Plan
- Circulation, Access, and Landscaping
- Fire Safety and Accessibility Provisions
- Architectural Design
- Conceptual & Schematic Drawings
- Floor Plans
- Elevations & Sections
- 3D Views (if applicable)
- Green Building Features
- Compliance with Vastu / Local Norms (optional)
- Structural Design
- Structural System & Framing
- Soil Bearing Capacity (SBC) & Foundation Type
- RCC/Steel Detailing Overview
- Seismic/Zonal Considerations
- Building Services (MEP)
- Electrical Load Estimate & Wiring Layout
- Plumbing & Sanitation System
- Water Supply Source & Design
- Drainage & Wastewater Management
- Rainwater Harvesting
- Solar Panels / Renewable Energy Integration
- HVAC and Ventilation (if applicable)
- Estimates & Costing
- Abstract of Cost
- Detailed Estimate (with SOR / SSR item codes)
- BOQ – Bill of Quantities
- Material Specifications
- Contingencies & Escalation
- Project Implementation Plan
- Construction Phasing
- Timeline (Gantt Chart or Bar Chart)
- Procurement Strategy
- Quality Control Measures
- Risk Management Strategy
- Financial Viability
- Funding Pattern (Central/State/CSR/etc.)
- Cost-Benefit Analysis
- O&M Cost Projections
- Revenue Generation (if any)
- Environmental & Social Impact
- Waste Management Strategy
- Noise & Dust Control
- Green Cover / Tree Plantation Plan
- Employment Generation
- Approvals & Clearances Required
- Building Plan Approval
- Fire NOC
- Environmental Clearances (if needed)
- Electricity/Water/Sanitation Permissions
- Conclusion & Recommendations
- Annexures
- Soil Test Report
- Site Photographs
- Land Ownership Documents
- Design Drawings (PDF & AutoCAD)
- Certificates/Undertakings
- Supporting Guidelines/Policies
- Tender Document (if applicable)
Aquascapes room Construction & Maintenance services
- Transforming Spaces into Living Works of Art
- Whether it’s your home, office, commercial, institutional, or residential space, Sun’s Architects specializes in designing and building grand, low-maintenance aquascapes that elevate the ambiance with natural beauty and serene elegance.
- We bring nature indoors with large-scale aquarium rooms that go beyond decoration—they become immersive living ecosystems. Our aquascapes include:
more
- Custom-designed aquarium structures
- Complete ecosystem planning
- Water plants and aquascaping features
- Exotic and native fish species
- Turtles and other aquatic life
- Automated water filtration and temperature control
- Lighting and furnishing to match interiors
- Why Choose Us?
- ✅ Aesthetic Grandeur: Our aquascapes act as stunning focal points in any space.
- ✅ Expert Construction: We build high-quality, leak-proof structures with long-term durability.
- ✅ Sustainable Ecosystems: Carefully balanced habitats that support aquatic life with minimal intervention.
- ✅ Turnkey Solutions: From design and construction to long-term maintenance—we handle everything.
- Ideal For:
- Luxury Villas & Bungalows
- Resorts & Hotels
- Corporate Offices
- Hospitals & Wellness Centres
- Temples, Ashrams & Educational Institutions
- Let your space speak the language of nature.
Get in touch with us today to build your custom aquascape.
- Our Aquascape Services
- We offer end-to-end services for transforming any space into a serene, living aquatic environment. From initial concept to long-term care, our services include:
- Concept Design & Consultation
- We begin with a detailed site visit and client consultation to understand your vision, interior layout, lighting conditions, and purpose of the aquascape—whether aesthetic, symbolic, or therapeutic.
- Custom Aquascape Construction
- We specialize in creating large-scale, fully integrated aquascapes such as:
- Wall-mounted aquarium panels
- Walk-in aquarium rooms
- Freestanding centerpiece aquariums
- Terrarium-aquarium hybrids (paludariums)
- Each design is tailored to your space and budget, using premium materials and waterproofing techniques.
- Ecosystem Development
- We develop a self-sustaining aquatic ecosystem that includes:
- Aquatic plants (oxygenating, floating, decorative)
- Freshwater or marine fish
- Turtles and other aquatic creatures
- Substrates, stones, driftwood & natural decor
- Equipment Installation
- Filtration systems (biological & mechanical)
- Water circulation & aeration
- Thermoregulation systems
- UV sterilizers
- Mood and daylight-mimicking LED lighting
- Maintenance & Support
- We offer monthly and quarterly maintenance packages that cover:
- Water quality checks and top-ups
- Equipment servicing
- Algae control
- Fish health monitoring and feeding support
- Refurbishment & Upgrades
- Already have an old aquarium setup? We renovate and upgrade existing aquascapes to modern, low-maintenance systems.
- Residential Aquascapes
- Aquarium Rooms
- Commercial Installations
- Institutional & Wellness Spaces
- Custom Artistic Aquariums
Goshaala Construction & Maintenance services
Where Architecture Meets Tradition, Sustainability & Self-Reliance
At Mr. Sun’s Architects, we offer a specialized service in the design, construction, and maintenance of ornamental Goshaalas—spaces that honor the sacred presence of cattle while integrating aesthetics, sustainability, and modern functionality. Whether for temples, institutions, farms, or spiritual retreats, our Goshaalas are designed to be low-maintenance, iconic structures that serve as both functional shelters and architectural landmarks.
more
- Our Goshala Services Include:
- 🏗️ Architectural Design & Construction
- Beautifully crafted shelters with traditional or contemporary architecture
- Climate-responsive design for cattle comfort
- Use of sustainable materials like terracotta tiles, stone, lime plasters, or bamboo
- Open, airy layouts that reduce odor and allow natural airflow
- Visual integration with the surrounding landscape or spiritual theme of the site
- 🌾 Fodder Farm Planning
- We design and help implement in-house fodder production systems using:
- Napier, Para, and Azolla-based modular fodder farming
- Hydroponics-based green fodder units for year-round supply
- Layout planning for fodder storage, cutting, and distribution
- 🏗️ Architectural Design & Construction
- 🔋 Biogas Plant Integration
- Efficient cow dung-based biogas plant setup
- Design for integration with cooking or power systems
- Planning for financial and energy sustainability
- Reduction of operational waste and carbon footprint
- 🔧 Manpower-Optimized Maintenance
- Layouts that minimize daily labor through smart design
- Automated waterers, easy-clean flooring, and feeding systems
- Monthly or quarterly maintenance packages for long-term care
- ✅ Why Choose Our Goshala Architecture?
- Designed for low manpower dependency
- Stands as a cultural and visual landmark
- Promotes self-reliance through fodder and biogas
- Built with animal comfort and welfare at the core
- Customizable to religious, institutional, or agricultural needs
- Ideal For:
- Temples and Ashrams
- Gaushalas & Cow Sanctuaries
- Farmhouses and Rural Retreats
- Educational and Agricultural Institutions
- Let your site become a model of reverence, sustainability, and innovation.
Contact Mr. Sun’s Architects to build your iconic, functional Goshala today.
Terrace top development Garden-Turtle tubs-Rabbit Hatches-Pigeon lofts
Elevate Your Terrace into a Living Oasis
At Mr. Sun’s Architects, we transform dull, unused terraces into vibrant, functional and aesthetic life-scapes. Our terrace development services are designed to bring beauty, biodiversity, and calm to your everyday spaces—right above your head.
more
Whether it’s an urban home, apartment block, school, temple, or institution, we custom-design rabbit hutches, pigeon lofts, fish and turtle ponds, and elegant terrace gardens that require minimal maintenance while offering maximum visual and natural value.
- 🌿 Our Terrace Top Services Include:
- 🐰 Ornamental Rabbit Hutches
- Weather-resistant, ventilated designs
- Easy-to-maintain enclosures with natural aesthetics
- Ethically planned for animal comfort and safety
- 🕊️ Pigeon Lofts
- Structured lofts with natural perching and nesting zones
- Designed for low-noise, odor-free, and hygienic coexistence
- Blend seamlessly with garden or utility areas
- 🐰 Ornamental Rabbit Hutches
- 🐟 Fish & Turtle Ponds
- Bio-filtered and aerated aquatic ponds
- Natural stonework, aquatic plants & waterfall features
- Sustainably planned for low water use and self-cleaning design
- 🌼 Terrace Landscaping & Gardens
- Native and exotic plant mixes for color and texture
- Hardscaping with pathways, seating, pergolas, and mood lighting
- Planters, green walls, and vertical gardens
- Drought-tolerant species and drip irrigation systems
- 🌟 Key Features
- Low Maintenance: Smart systems that reduce water, labor, and time
- Eco-Friendly: Supports birds, animals, and pollinators
- Custom-Designed: Tailored to your lifestyle, terrace size, and load-bearing limits
- Visually Striking: Adds architectural and ornamental value to your space
- Modular & Expandable: Upgrade-friendly designs for future expansion
- 🏙️ Ideal For:
- Urban Homes & Villas
- Apartment Rooftops
- Educational Campuses
- Religious Spaces & Ashrams
- Wellness Retreats
- 🌱 Bring Life to Your Living Space
Why settle for concrete and clutter when your terrace can be a haven of life, nature, and serenity?
Let Mr. Sun’s Architects help you reimagine your rooftop with beauty, balance, and biodiversity.
Product Designing
CAD Design & Prototyping Services
- Precision in Design | Function in Form | Technology in Execution
- At Sun’s Architects, we extend our design capabilities beyond buildings—into the fine world of product design and prototyping. Our CAD-based design and fabrication services cater to a wide range of industries and creative applications, offering high-precision outputs for both functional and aesthetic prototypes.
more
- From educational models to retrofit parts, furniture detailing, electrical/plumbing accessories, tools, and more, we provide complete solutions that bring your ideas to life with structural accuracy and professional-grade finishes.
- Whatever is the project, whatever scale is the project, we strive to provide engineering drawing details, prototypes & Mass Production Detailing to turn your Idea into reality.
- Some of our projects are kite thread retrofit, Neodolite, Laser Neodoilite,
- 🧩 Our Services Include:
- 🖥️ CAD Design for Prototyping
- 2D Drafting & 3D Modeling
- Assembly Layouts & Exploded Views
- Component-based Part Design
- Simulation & Interference Checks
- Parametric and Non-parametric Modeling
- Format Delivery: STL, DWG, STEP, IGES, DXF, PDF & more
- ⚙️ Fabrication-Ready Design Integration
- Our designs are engineered with manufacturing in mind. We provide files ready for:
- CNC Cutting (2D & 3D Profiles)
- Laser & Router-based Material Cutting
- 3D Printing – SLA, FDM compatible formats
- Assembly fitment with zero-error tolerances
- 🖥️ CAD Design for Prototyping
🛠️ Materials We Work With:
- We specialize in prototyping using a wide range of durable and customizable materials, including:
- ACP (Aluminium Composite Panels)
- MDF (Medium-Density Fiberboard)
- Hylam Sheets
- Foam Boards & Acrylic
- Plywood
- Glass & Polycarbonate Sheets
- 🧪 Advanced CNC & 3D Printing Capabilities
- CNC Cutting & Routing: High-accuracy shapes and patterns for immediate assembly
- 3D Printing Support: Ideal for functional prototyping, concept testing, and educational models
- Support for multi-material builds, hybrid designs, and scalable iterations
- 💡 Applications We Serve:
- Product Design & Engineering Retrofits
- Furniture Joinery Prototypes & Fixtures
- Plumbing & Electrical Component Models
- Educational Working Models
- Interior Fit-out Components
- Experimental Tools & Mockups
- ✅ Why Choose Us?
- End-to-end solution: Concept → CAD → CNC → Assembly
- Quick turnaround for urgent prototyping needs
- High design fidelity and dimensional accuracy
- Collaborative customization for your specific use case
- Ideal for architects, product designers, startups, educators & engineers
- 📞 Bring Your Ideas to Life—Piece by Precision Piece
- Ready to prototype your next product, model, or assembly?
- Some of our projects
- Functional Aquarium Top CAP(Thermocol Molded & Handmade)
- (Neodolite)Laser based measurement tool
- Air & Light Tight windows
•Riveted Furniture &Workstations - Blutooth Arudino & Wifi Automated Toys & Applications
- Kite Roller
- PVC Extension switchboards
- Energy convertible water pumping systems (Cycle, Gym Equipment & Weight pistons)
- Fan cup plugs
Contact Mr. Sun’s Architects today for accurate, engineered, and beautiful CAD designs and prototypes.
Building model making (Prototyping)
Precision Architectural Model Makers
At Mr.Sun’s design studio, we specialize in delivering high-quality architectural scale models that bring your designs to life. Whether you’re a builder, architect, or a project owner, we offer outsourced prototype model-making services tailored to your needs.
more
- Who We Serve
We proudly support:
- Architects seeking to present their designs with tangible clarity
- Builders looking to showcase their projects to stakeholders
- Government and Private Clients preparing proposals and tenders
- Real Estate Developers aiming to impress investors and buyers
- Our Expertise
- We create detailed physical models for a wide range of projects, including:
- 🐄 Goshaalas and Community Structures
- 🏠 Individual Residences and Villas
- 🏥 Hospitals and Healthcare Facilities
- 🏢 Apartments and Commercial Complexes
- 🏛️ Government Tender Prototypes
- 🌾 Farmhouses and Agro Facilities
- …and many more customized solutions!
- Why Choose Us?
- ✅ Precision-crafted models using high-quality materials
✅ Quick turnaround and cost-effective pricing
✅ Tailored services for projects of all scales
✅ Ideal for design approvals, client presentations, and exhibitions - Outsource with Confidence
- ✅ Precision-crafted models using high-quality materials
- We create detailed physical models for a wide range of projects, including:
Let us handle the model-making, so you can focus on design and execution. We work as an extension of your team, offering reliable, scalable, and confidential services.
Interior Designing
- Crafted Spaces. Inspired Living.
At Mr. Sun’s Architects, we believe that great interiors don’t just fill space — they define how you feel, live, and work. Our interior design services bring together functionality, aesthetic excellence, and user-centered planning to transform any environment into a personalized and efficient masterpiece.
more
Whether you’re designing a home, a commercial outlet, or an institutional building, our team delivers creative solutions tailored to your scale, purpose, and lifestyle.
- 🏡 Residential Interiors
- Full-home interiors, including living, bedroom, kitchen & bath spaces
- Modular kitchen and storage design
- Smart space-saving solutions for apartments and villas
- Furniture design, color palettes, lighting plans & Vastu integration
- Bespoke themes: minimal, traditional, rustic, luxury, or eclectic
- 🏢 Commercial Interiors
- Offices, showrooms, clinics, boutiques & more
- Reception & lobby design with brand-aligned aesthetics
- Workspace zoning, acoustic solutions, and lighting design
- Ergonomics-focused furniture and layouts
- Identity-focused branding through spatial design
- 🏫 Institutional Interiors
- Schools, colleges, training centers, and public buildings
- Classroom planning, library layouts, labs, and administrative zones
- Durable, easy-to-maintain materials for long-term use
- Design solutions that support learning, wellness, and accessibility
- Sustainable design features, daylighting & ventilation strategies
- ✨ Our Interior Design Process
- Client Consultation & Needs Analysis
- Concept Development & Mood Boards
- Detailed Space Planning & 3D Visualization
- Material Selection & Finishing Touches
- On-site Execution & Styling
- ✅ Why Choose Mr. Sun’s Architects?
- Designs that balance beauty with purpose
- Scalable solutions from compact flats to sprawling institutions
- Use of sustainable, high-quality materials
- Integration of smart technologies & modern utilities
- End-to-end execution with project management
- 🪴 From Concept to Comfort — Designed Just for You
- Your interiors should reflect who you are, what you do, and how you thrive.
Let’s design spaces that work as beautifully as they look.
Contact Mr. Sun’s Architects today for a consultation on your interior transformation.
Landscape Architecture
Transforming Spaces with Purpose – Professional Landscaping Services
At Mr. Sun’s Architects, we don’t just design landscapes — we breathe life into every corner of your property. From residential gardens to commercial campuses and institutional courtyards, we specialize in converting unused and lifeless areas into functional, beautiful, and sustainable green spaces.
more
- Our Landscaping Services
- 🏡 Residential Landscaping
- Create your dream home environment with thoughtfully designed gardens, patios, and green corners that blend nature with comfort.
- 🏢 Commercial & Institutional Landscaping
- Enhance the identity of your business or institution with green spaces that promote relaxation, employee well-being, and aesthetic value.
- 🌱 Dead Space Development
- We turn neglected areas into vibrant features:
- Deadspace gardening and farming
- Vertical gardens on compound walls
- Pocket farming in underused corners
- Green facades for residential and commercial blocks
- Design That Works – And Grows
- 🏡 Residential Landscaping
We believe that every square foot of land should serve a purpose — whether it’s to inspire, nourish, or refresh. Our landscaping integrates:
- ✅ Beautiful plant selections for climate and context
- ✅ Vertical and terrace gardening to maximize space
- ✅ Electric, plumbing & irrigation layouts for hassle-free maintenance
- ✅ Recreational zones for family, kids, or employee engagement
- ✅ Sustainable micro-farming models for fresh produce at home or office
🌼 Nature Meets Functionality
- We take pride in:
- Making every space functional, appealing, and alive
- Designing with greenery, purpose, and people in mind
- Offering eco-friendly, low-maintenance solutions
- Let’s Grow Together
- Whether you have a dead corner, a compound wall, a terrace, or a wide open plot, we’ll help you reimagine it with creativity and life.

